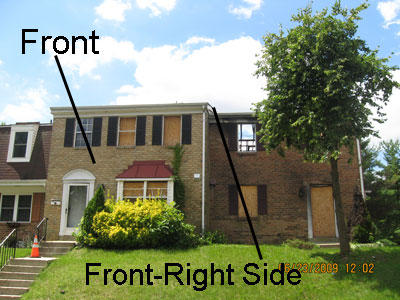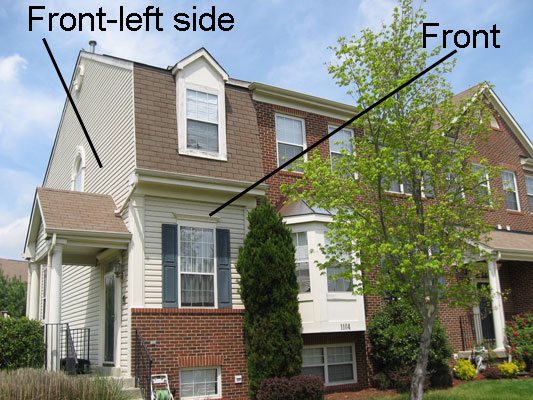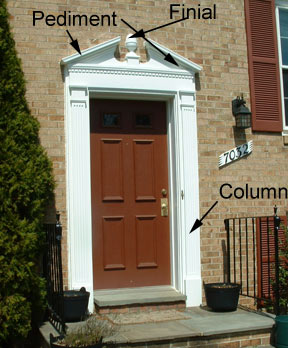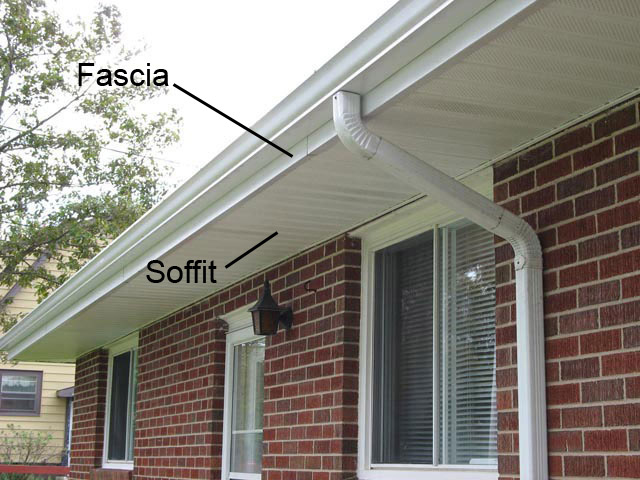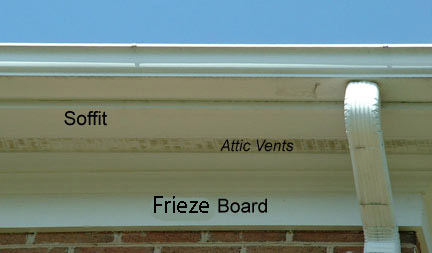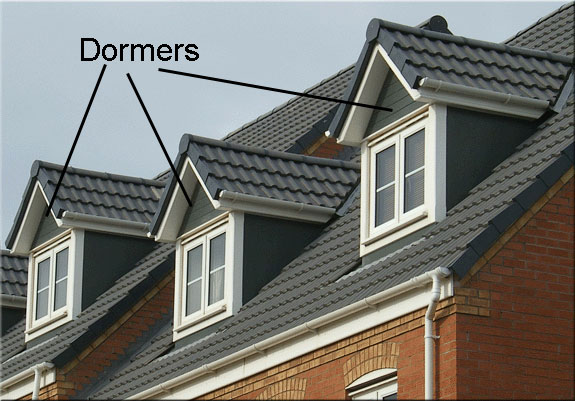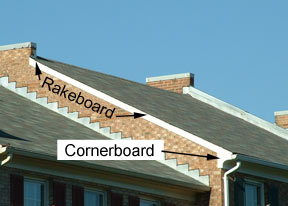Legend
|
Perspective When you receive a notice, each violation will have an associated location assigned to it. This is to let the homeowner know where the violation is in relation to their home. Front of the house means "Front of the house" as if you were standing from the street looking at your house. When we say "Front-right side", we mean the right side of the house as you are again standing from the street looking at your house. See diagram:
If you live on an end unit of a townhouse, the same applies. Standing in front of the house from the street, that is considered the Front, even though the front door is actually on the side. Again, standing from the street, you can see the front left side as in the diagram below.
The same goes for the rear. Anything cited in the rear is as if you were standing in the backyard looking at your home. The diagram below is pointing to a rakeboard in the Rear-right side of the house (the house in question is the house WITHOUT the deck)
|
|
Some terms used in describing houses can be confusing to say the least. Here are some pictures to help you get acquainted with your home.
Some homes have shutters around their doors, others have the trim shown to your left here. The triangular part is called the pediment. The center piece which is often a stylized pineapple is called the Finial. There are columns on either side of the door |
|
Fascia Boards are the boards on a house which the gutter attaches to, and soffits are horizontal boards underneath the fascia. Frieze boards are horizontal boards, usually 2"-6" wide that sets flat against the wall below the soffit. Its purpose is to cover the gap between the soffit and wall, or the gap between the soffit and brick.. On the interior units there are attic vents placed within the soffit. These are necessary for the ventilation of your attic, and you should try to keep your painter from stopping up the air passages in the vents.
|
|
|
Chimney Crown Trim is the finish or cap on the top of the chimney that protects it from the weather. They tend to get rusty over time (as seen in the diagram above) and needs to be re-surfaced/replaced every so often. |
|
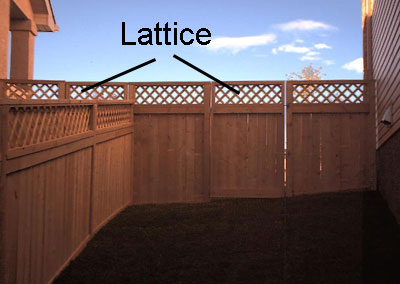 Lattice are the criss-cross framework or arrangement of thin strips of material that can be typically seen as an ornamental extension on top of fences. |
|
Some houses have dormers, which
are prone to rot and must be watched carefully. Some people have
used a more resistant wood substitute in this area. |
|
There are rakeboards of various lengths. They are easy to miss when inspecting your house for painting as sometimes you have to stand quite a distance away to see your rake board -- particularly in the back of your house. As the exposure is different from the main painted part of your house, the paint breaks down at different times. The corner board finishes off the rakeboard. Some rakeboards can be quite long, extending the whole length of the roof. Sometimes if your rakeboard and cornerboard
need painting, you can get a painter working on a neighbor's
house to paint your board for a nominal fee. It helps if you have
a can of paint with you!
|
**Diagrams are for basic
representations and are not an exact replica of all house types.
Please consult with your
contractor for specific details on your house and it's component in
question.
